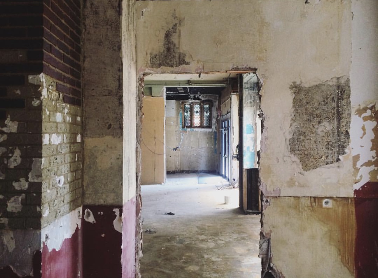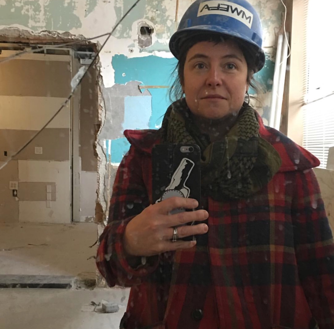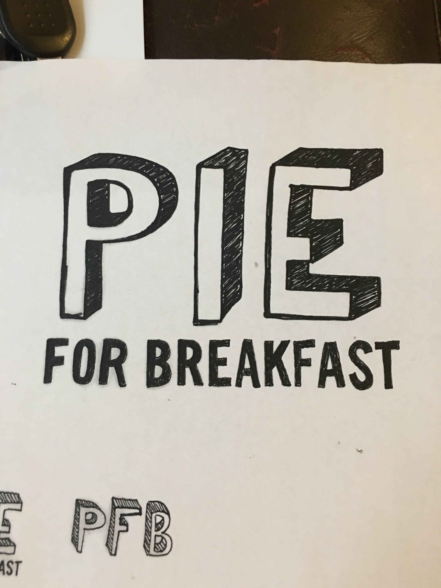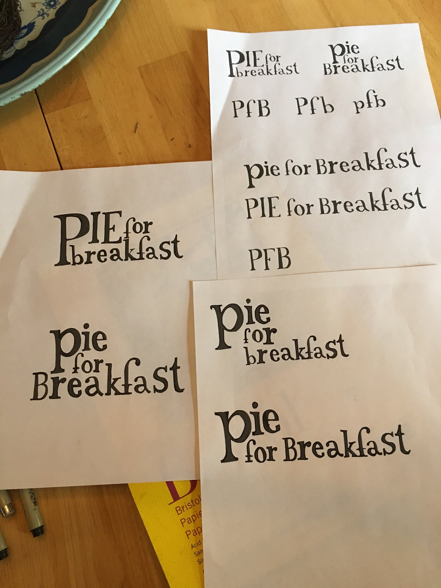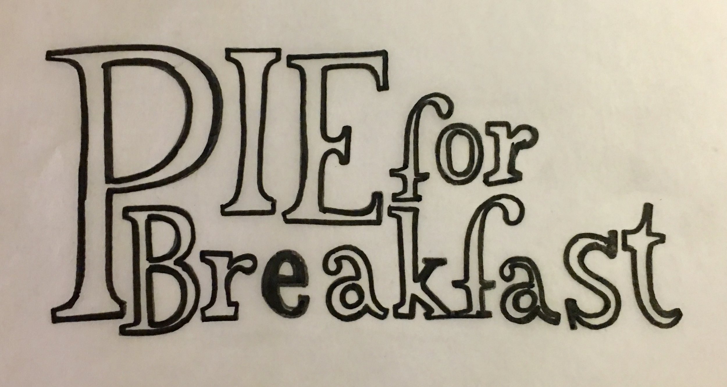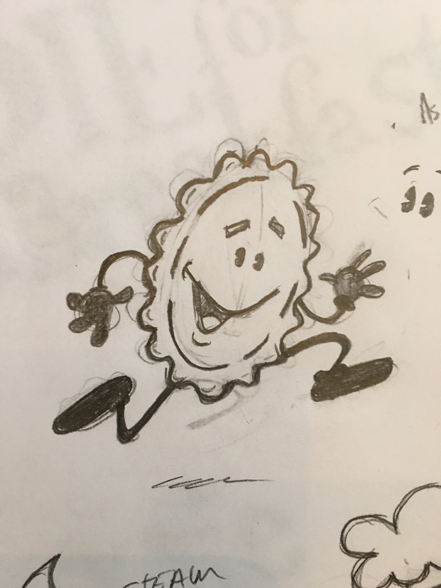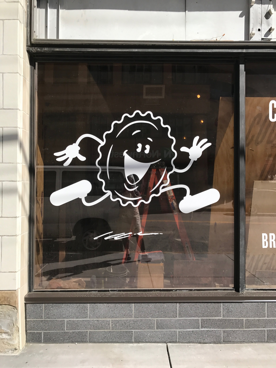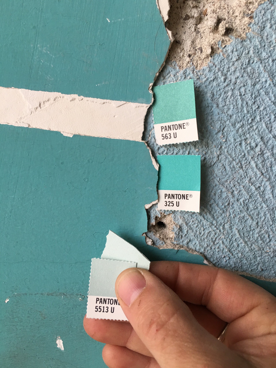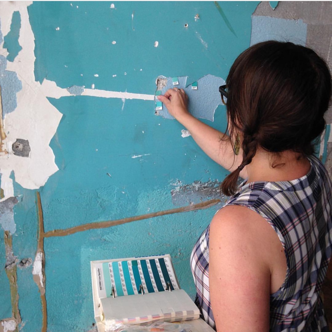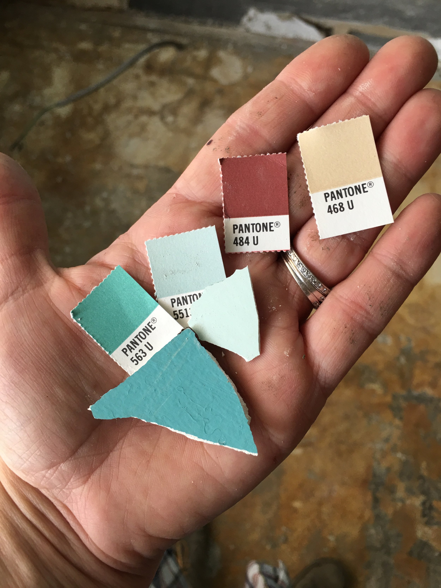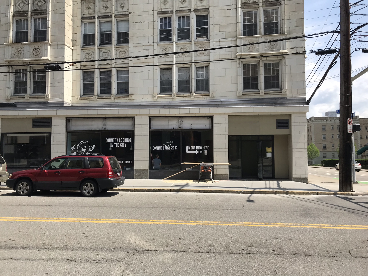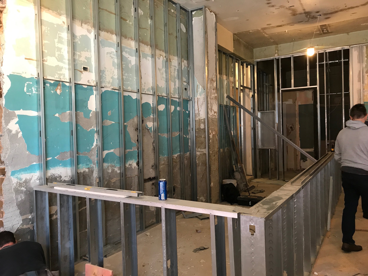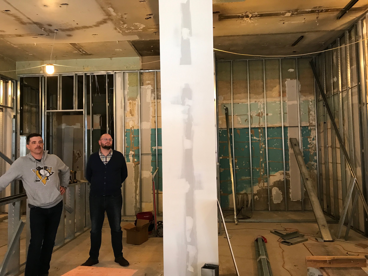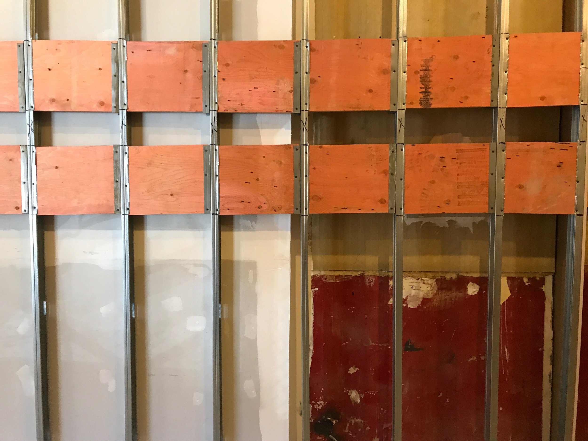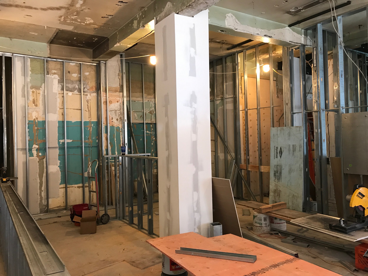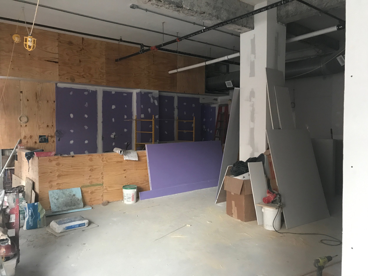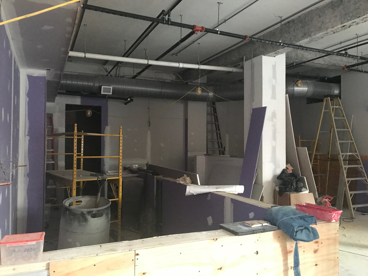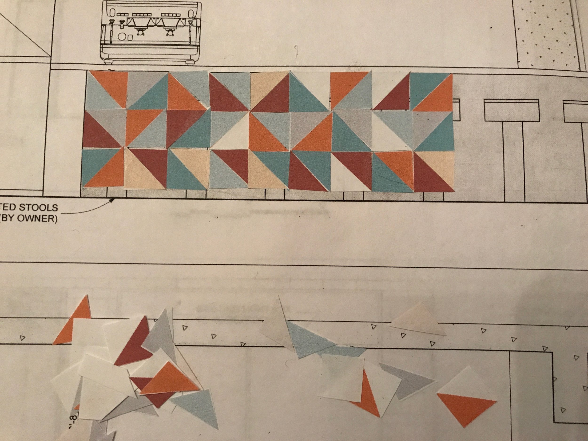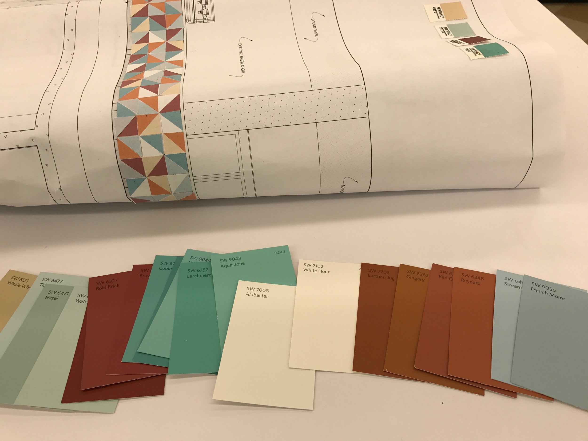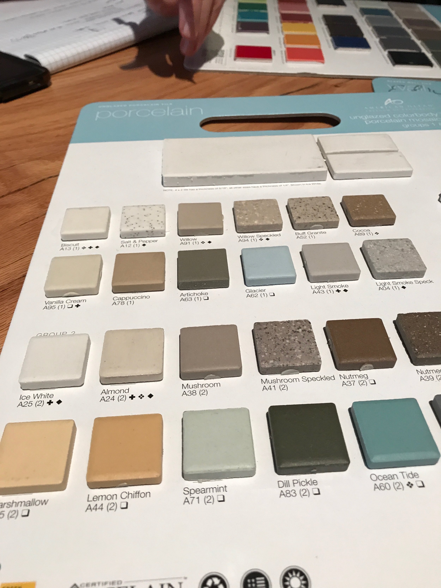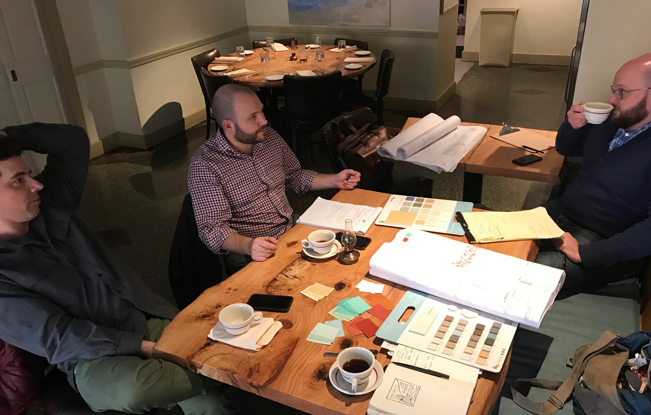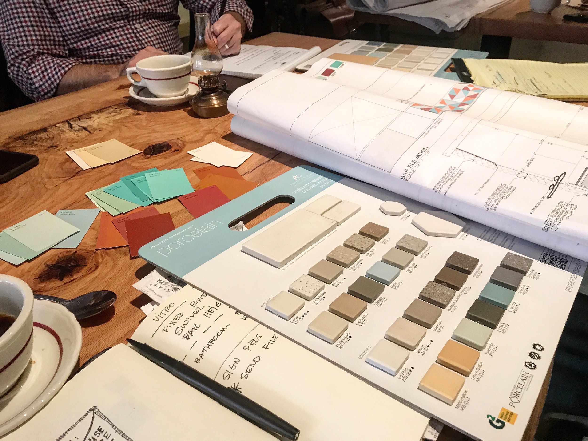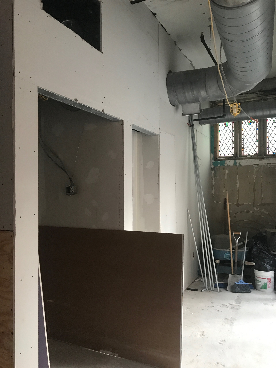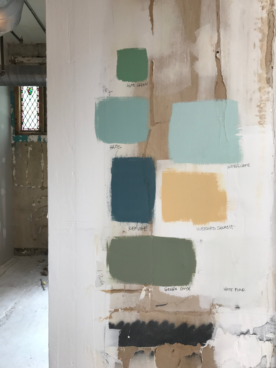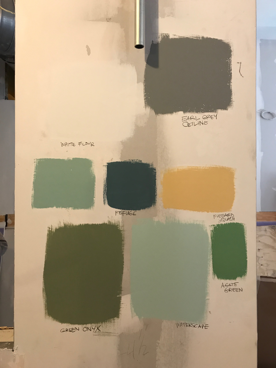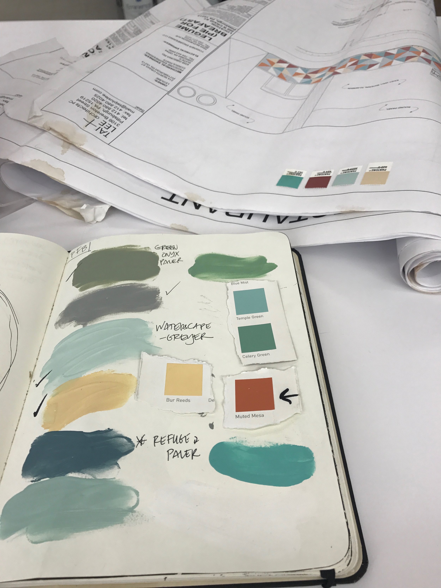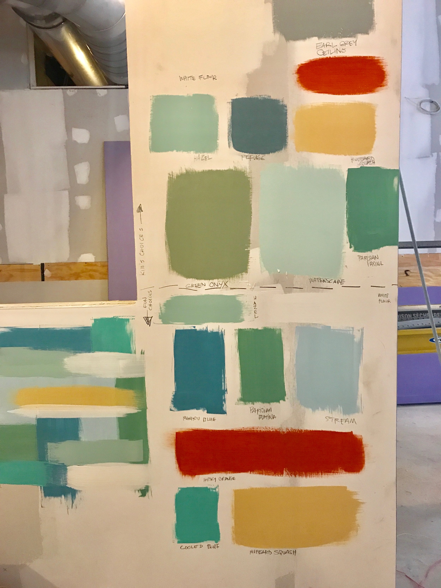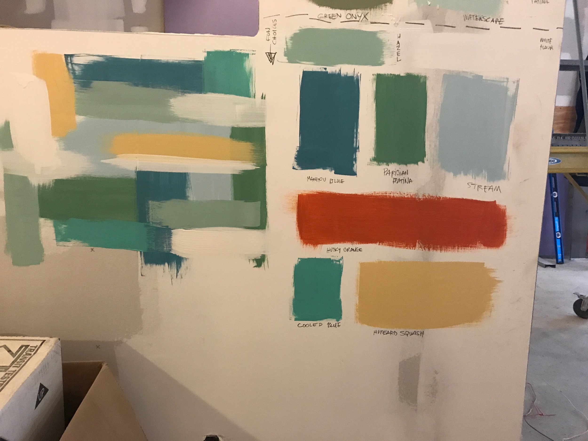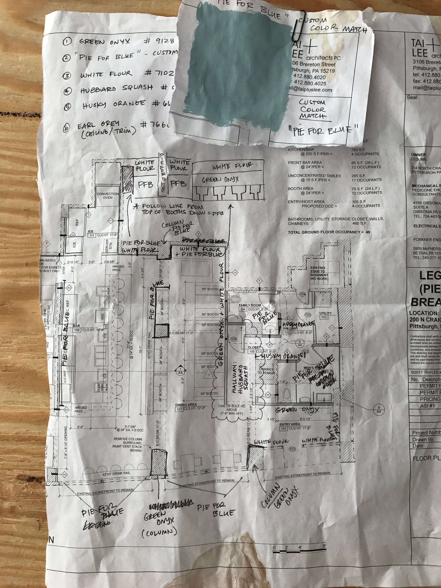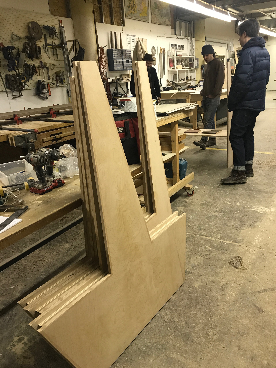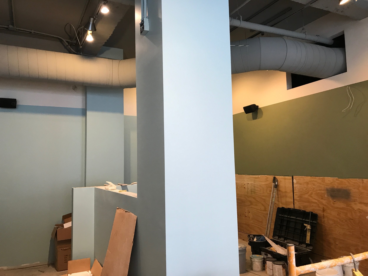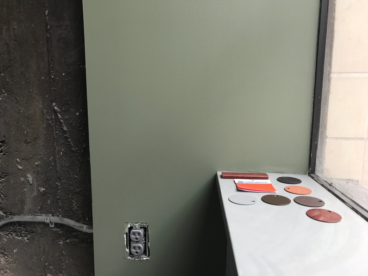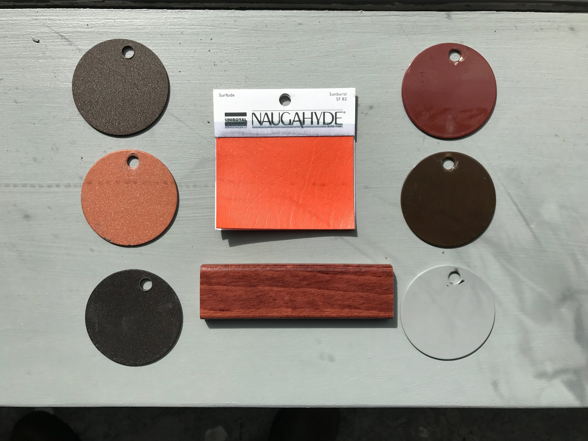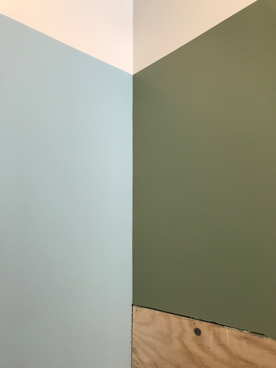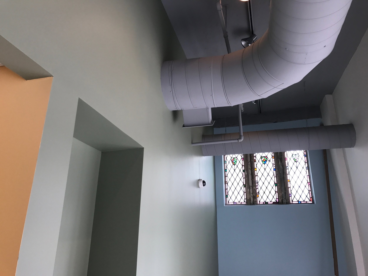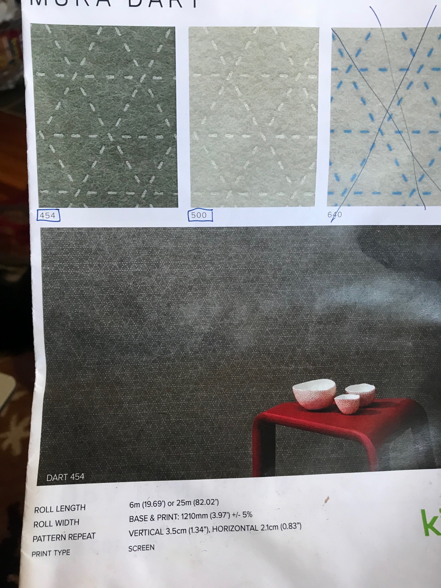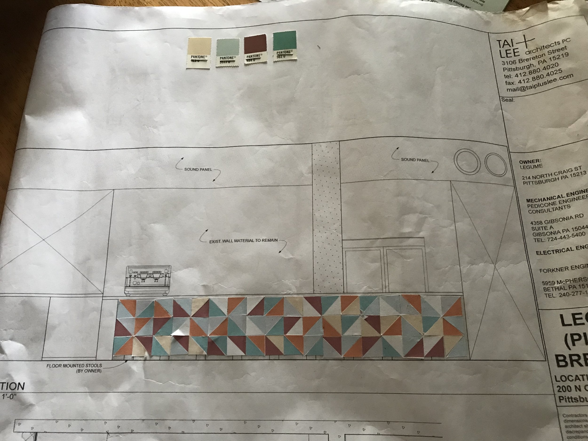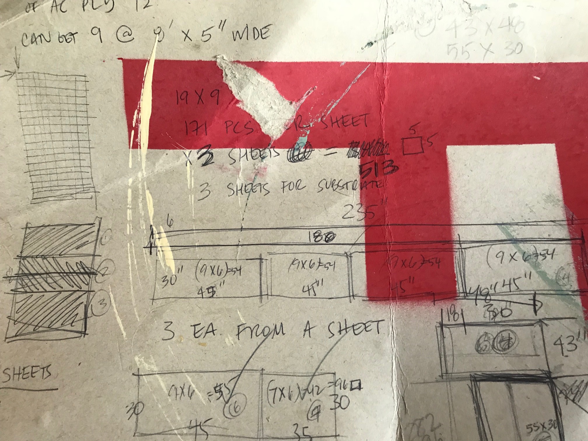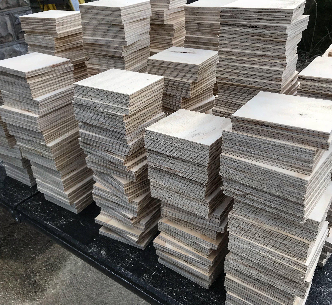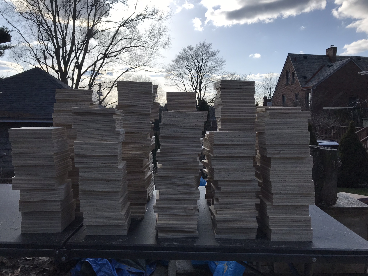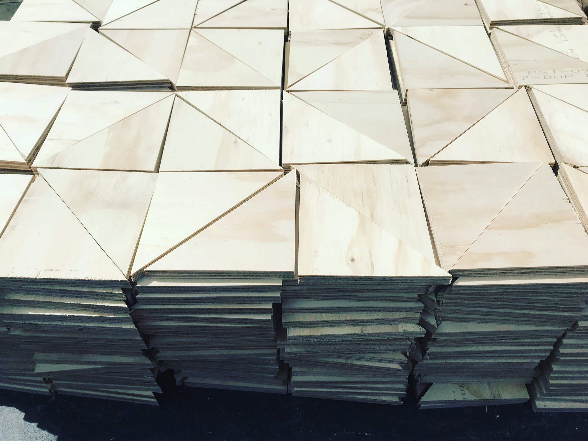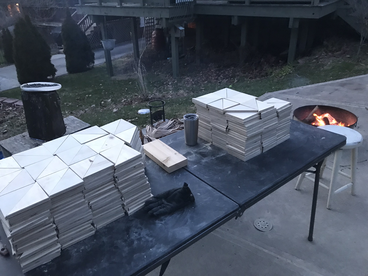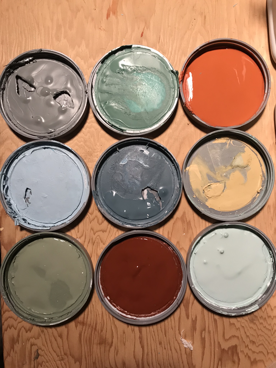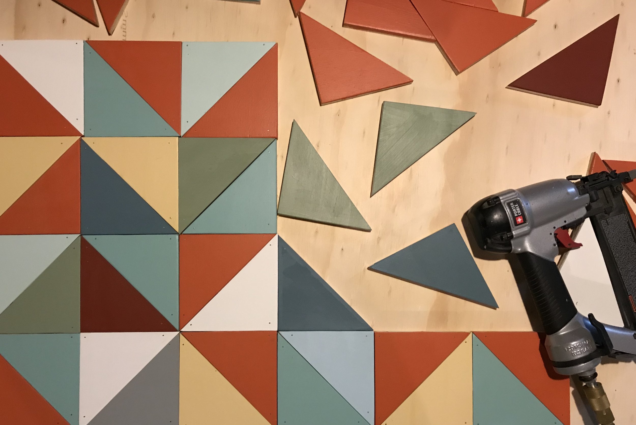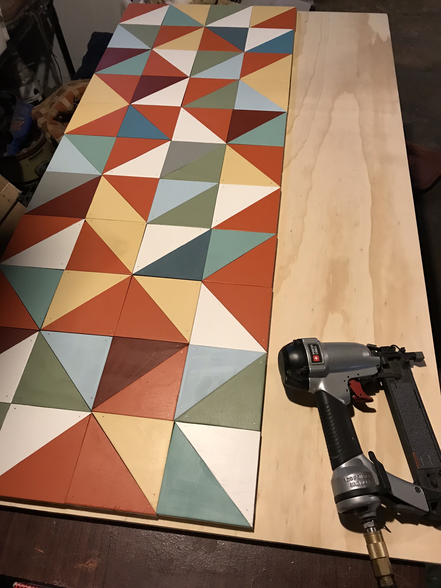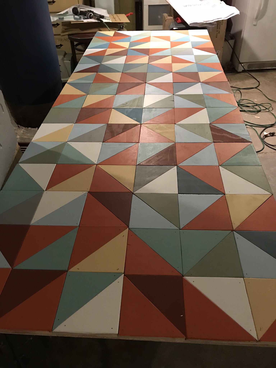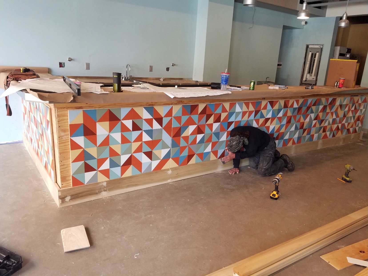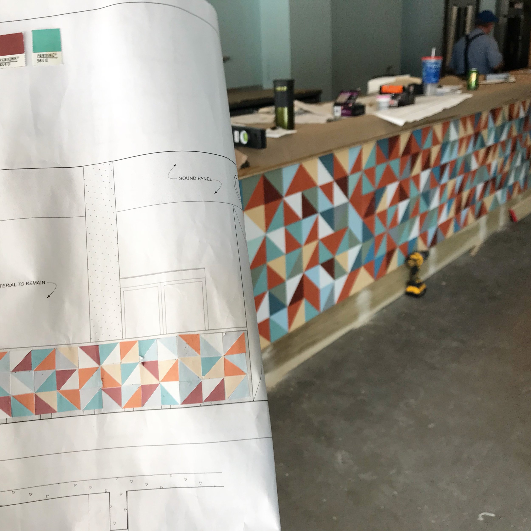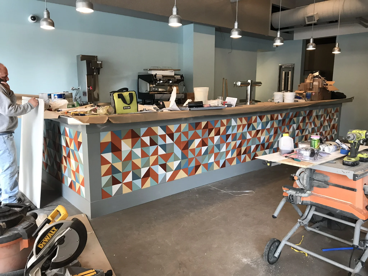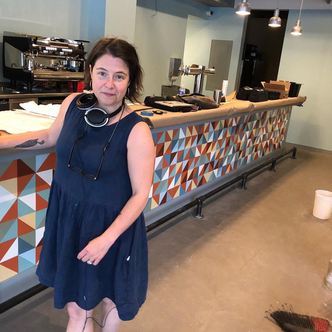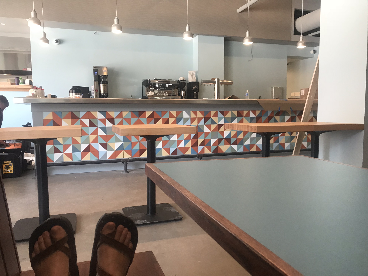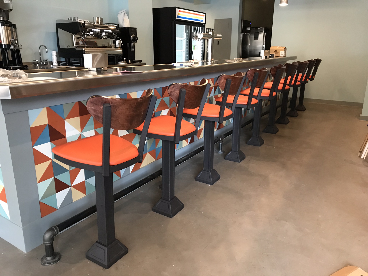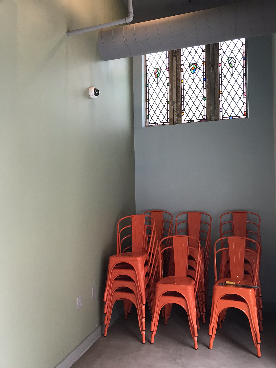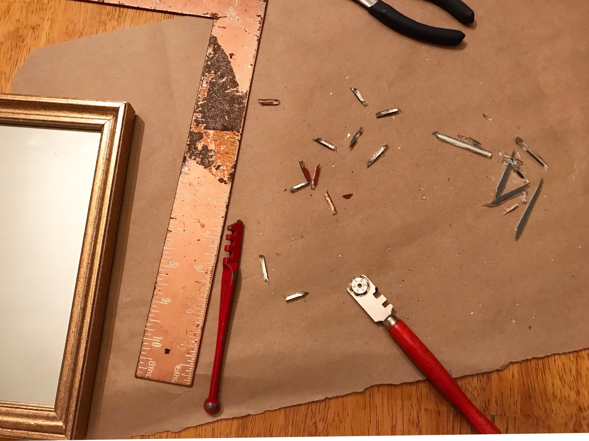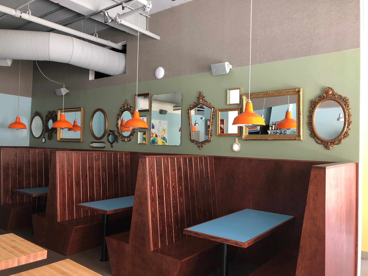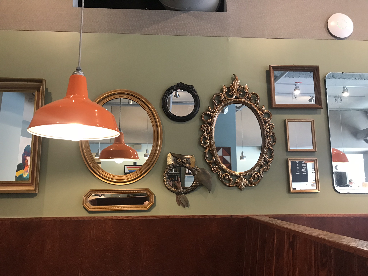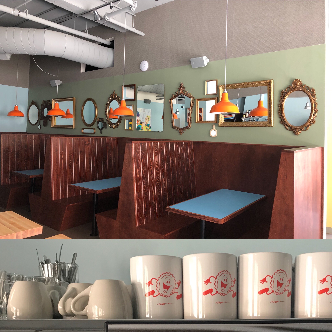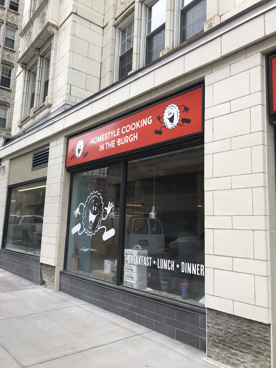PIE FOR BREAKFAST IS A DAMN GOOD DINER
“In 2014, Trevett Hooper decided he wanted to open a restaurant serving well-sourced, thoughtfully prepared food at an affordable price. The vision was for something akin to a neighborhood diner or all-day cafe, but better. Hooper and his wife Sarah already owned two beloved Pittsburgh establishments on Craig St in Oakland — Legume, a high-end bistro, and, adjoining it, a great bar with great food called Butterjoint. When the corner space on their block opened up it made sense to take the leap. It took quite a bit longer than expected, but in June 2018, the Hoopers opened Pie for Breakfast.”
- Pittsburgh Magazine, Oct. 2018
I have been working with Trevett since 2012 when he opened Butterjoint and I was brought on to help design the logo. Slow forward through years of designing all manner of postcards and social media graphics for Legume and Butterjoint, screenprinting wine menus for Legume, illustrating pierogis and veggies, and drinking and eating the finest food. At the end of 2015, Trevett said he was ready to open his third spot on the block and asked if I would design the logo. Of course I would. Then he asked if I would “help pick some colors for the space.” Of course I would. And suddenly I found myself attending meetings with the architect and the contractor and spec’ing sound dampening materials and light fixtures.
This project is one of my all-time favorites for two reasons: I love this crew of people and I loved all the moving pieces of helping to design and bring a restaurant into being. When I sit in a space that I designed while enjoying my pie and coffee, I am totally content and excited at the same time. Pie for Breakfast feels happy, lively, and lovely, all in one.
Scroll down through the images to watch Pie for Breakfast come to life.

